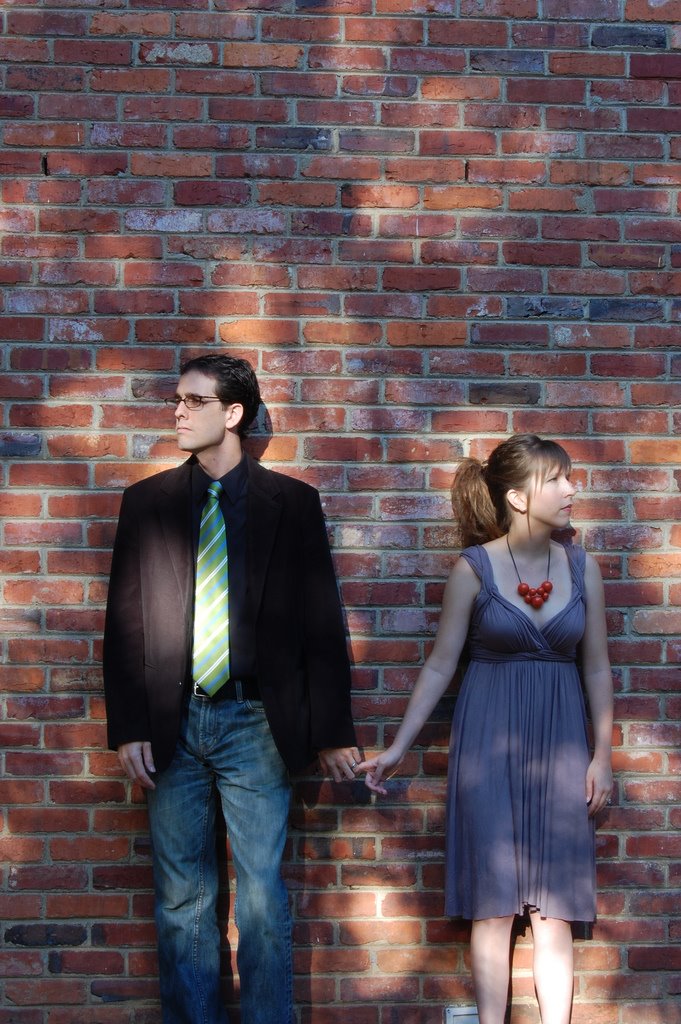I'm starting with the office/basement because it is the most dramatic change without moving ANY walls. It was also the thing we had to make quick choices about when we went to the auction. When you buy a house at auction you literally set foot in it the day you have to write the fat check to buy it so there is no thinking, planning or sleeping on it-there is only bidding, winning or losing. Joshua and I kind of cheated upstairs by using his architect expertise and measured the house from the outside before we went to the auction. From those measurements, Joshua was able to draw up a good idea of what the upstairs of the house looked like with the aid of looking in the only partially covered windows. That wasn't the case with the basement, the one window was covered and we knew nothing about what was down there. All we knew was we needed that basement to be our office so we had to come up with a plan before the bidding started. Here is the before
This is a picture we took the day of the auction. It really shocks me every time that I look back. That carpet was hideous and it was just dark and kind of sad down there. Josh and I stood in that exact spot and quickly formulated our plan. We were going to give the office its own feel: industrial, loft feeling to draw attention away from the fact you are below the house. Lets see if you think we achieved it.
We tore out the drop down ceiling, painted the floor joists and duct work black (with a paint sprayer which is AWESOME), then the walls and fireplace white. With the carpet now officially ruined we pulled that back and stained the concrete.
We love our office. We get excited to go down and work there. We've had many client meetings and neither of us are embarassed to say we work at home anymore.







No comments:
Post a Comment